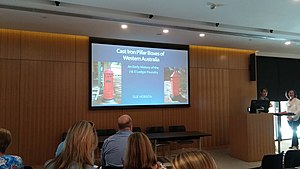Perth CBD
Saturday
Moana Chambers
Moana Chambers. The café only recently closed, but prehaps will re-open again soon under new management. An amazing stairwell, retrofitted certainly but it's hard to get an idea of the original layout.
Trinity Buildings
Trinity Arcade. A great place, I'd love to work in these offices. Lots of empty rooms by the looks of it.
The sign boards ![]()
![]()
![]()
![]()
![]() read as follows:
read as follows:
The first congregational church in Perth was founded by Henry Trigg who opened a chapel in 1846 on a site in William Street.
In 1863 the present site in Saint George's Terrace was purchased and a new building, Trinity Congregational Chapel, was opened by Governor Hampton in 1865. This colonial building was designed by Richard Roach Jewell in the Gothic Revival style known as Commissioners' Gothic, was located on a rise set well back from the Terrace.
Constructed in Flemish Bond brickwork and with a shingled root that building exists today and appears externally very much as it did in 1865. The original open space around the chapel has been replaced with arcades and buildings.
The new schoolroom was added to the northern side of the chapel in 1872. Constructed in Flemish Bond brickwork with a shingled roof, that building also survives but with some minor alterations and later additions to the western side.
The present Trinity Church on Saint George's Terrace was erected in front of the former chapel. Designed by Henry Trigg, the first architect to be born and trained in W.A. and grandson of the founder, the church was dedicated in December 1893. This building constructed in Flemish Bond brickwork with twin towers and elaborate stucco decoration was designed in the Victorian style known as "Dissenter's Mediaevalism."
Trinity Church maintains a presence in the city and an historic link with the past. The arcades provide a connection between the business centre in St. George's Terrace and the commercial district of the Hay Street Mall.
(Architects: Duncan Stephen and Mercer 1982.)
In 1927 Trinity Arcade and Buildings were constructed on the Hat Street frontage of the property to provide three floors of shops and commercial premises and a basement. The building was designed for the trustees of Trinity Congregational Church by E. Allwood, architect.
In 1981, Trinity Arcade was extended on three levels and the basement of Trinity buildings upgraded to provided a shopping arcade link from St. George's Terrace and under Hay Street. Trinity Church and Halls were restored at the same time.
Mary Raine exhibition
A corporate exhibition with reasonable research and few artifacts. Lots to learn though, about Mary Raine. Shame aboue the venue (the foyer of the Bank West corporate offices).
Sunday
Cast Iron Pillar Boxes of WA
Cast iron pillar boxes of Western Australia (J. & E. Ledger engineering works pic, corner of Aberdeen and Pier Streets, possibly run by Heath Ledgers grandfather?)
The talk, Sun. 15 October 2017 1:30 pm – 2:30 pm AWST, City of Perth Library and History Centre 573 Hay Street:[1]
Cast iron letterboxes were once a common sight on the streets of Perth. The fabrication of the pillar-style letterboxes was predominately carried out by local firm J & E Ledger. Who were the people and the firm behind the name and when did the Ledgers start their manufacturing business in WA? Sue Hobson (née Ledger) will be presenting the findings of her research on an interesting aspect of the social and postal history of WA.

A great talk by Sue Hobson, who has published a book about the history of cast-iron pillar boxes of Western Australia. She's been giving this talk regularly since first presenting to the RHSWA, and has a family connection to the topic as her great-great grandfather started the company (J & E Ledger) that made the pillar boxes.



















